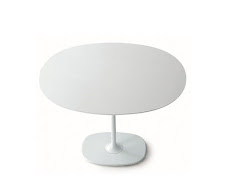
photo by: Kevin Pineda
The Wapping Project
History and function of building:
The Pumping Station was built in 1890 and was once part of an extensive hydraulic network, one of five stations delivering water along high-pressure pipes to silently power everything from dock gates to department store lifts and theatre curtains. First steam-driven, later electrically pumped, the use of this source of energy was the last of its kind in the world, finally closing down in 1977. After that, the invisible network of hydraulic pipes, radiating across London, was taken over by fibre-optic telecoms firms.
The design approach of the architect/client
The building has been renovated by Shed 54, and consciously aims to reveal and celebrate the construction history of the building and its primary purpose. Where there are new insertions - particularly in the basement, which was dug out for the purpose - they are simple, direct, and modern, in steel, glass and concrete. But even the new parts contain the echo of the old: new glazed-in spaces are etched with the arcane descriptive lettering found on the doors of the old machine rooms.
The present function of the building is twofold: it is a restaurant and it is also an Arts Centre. However, you see much of the original equipment. Almost all of the original turbines and boilers remain.
Diners are raised on a shallow podium surrounded by heavy bits of electrical machinery. The square boilerhouse functions as the Gallery space. The boilers have gone from the floor, but the big pipes, valves and accumulator tanks are still perched high above. All the walls are on view, in their typically patched-up state. As this is not an art gallery where valuable and fragile artworks have to hang or stand, there is no curatorial need for climate-controlled cells. Wright, who led the project, explained "We've left ourselves a really raw space".
Buildings' listing and how this effected the project
The building is Grade 2 listed and the project was overseen by English Heritage. EH photographed each stage of the meticulous work and encouraged the architect to retain as much of the original contents of the building as possible. The Grade 2 listing allowed the building to undergo changes where necessary (ie to turn the restuarant into a functioning space with kitchen, the art gallery/theatre into a performance space), but the integrity of the building was retained and respected throughout.
The number of stages of the construction project and what each was called
There were three main stages: planning and design, construction and renovation and completion. The design and planning stage took two years and construction and completion one year.
Personal reaction to the space and particular aspects noticed
I loved the building: its history, its renovation and conservation, the care and quality of the work and the mixed use of the space - as an upmarket restaurant and as a raw, evolving Arts Centre. It made me want to return to the space: to eat and to see a performance/artwork/staging. Correction, the space made me want to stage a piece of music there myself-possibly a requiem, or perhaps a religious piece, such as Pergolesi's Stabat Mater.
There were so many design features to notice: the sense of space and at the same time the feeling of intimacy; the warmth of the restaurant section (in contrast to the performance space), the attention to detail - for example, the doorhandles, the theatrical downstairs toilets with doors swinging inwards as if on invisible hinges; and a view through the glass to the men's washing area-reminiscent of a giant urinal, that made me stop for a moment and wonder if I was 'supposed' to be looking.(Text: Katherine Klinger)
Reaction: Irina Alisa Bee
I thought that it was incredibly interesting. Even (and perhaps especially) the fact that it is tucked away in a virtually inaccessible corner of London makes it even more interesting. I do love art, so maybe any place where art dwells would be interesting to me. But I do not think that this is it. I also absolutely love factories for some strange reason. So when the two are combined into one…
I would absolutely love to go there of an evening when it is actually full of activity – I would love to see what it feels like to be there when the place is functioning at full capacity. Great concept! I do love it. I do.
[What I particularly noticed]





No comments:
Post a Comment